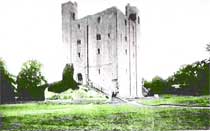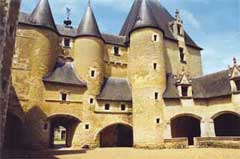Stone Castles
Stone castles fortifications became general in the third quarter of the 12th century. Once the castle was established upon a permanent site, fortifications followed sooner or later. This work was often very gradual, and many medieval castles had stone keeps coexisting with wooden fortifications until the beginning of the 14th century.

Stone Castles - The keep at Hedingham Castle in England
In 1155 Henry II took castles and other royal property into his own hands, and ordered the destruction of the unlicensed castles, built during the civil wars of the previous reign. This step was followed by intense activity in strengthening the stone defences of the castles. There are many substantial remains of stone buildings in castles earlier than this era. However, stone donjons or keeps were certainly rare in England before the reign of Henry II.
A certain number of castles were provided with a stone curtain wall and other stone buildings not long after the Conquest. The curtain (Lat. cortina, Fr. courtine) is a general name for the wall enclosing a courtyard, and is thus applied to the wall round the castle enclosure. Curtain walls would follow the line of the earthen bank surrounding the bailey, and take the place of the timber stockade.
They were at first of the simplest form. An edict of the council of Lillebonne in 1080 laid down the rule, so far as the Norman duchy was concerned, for constructing the defences of private castles. Although the details refer primarily to the ordinary timber structure, they also touch on the construction of early curtains.
According to these rules, the earliest stone castles had the curtain in the form of a strong wall surrounding the bailey, and climbing the sides of the motte to join the defences of the donjon.
The ditch was not allowed to be deeper than the level from which the digger could throw the earth to the soil level, without other help. The stockade was to follow a course of straight lines, and to be without projecting towers and battlements, and rampart-walks or galleries.The edict proceeds to forbid altogether the construction by private persons of castles on rocks or islands, as this type of strongholds could become a centre of rebellion against the suzerain. Such rocks formed natural mottes. The hardness of the soil made the construction of earthworks difficult, almost impossible. As a result, the natural method of defence would be to enclose the stronghold with a stone wall.
Stone castles construction was thus strongly influenced by this type of natural environment. There are castles on rocky and isolated sites, the walls of which may be fairly attributed, in whole or part, to the later half of the 11th century. The most important example is Richmond castle in Yorkshire, which is also an example showing the great variety of masonry used in the construction of the Middle Ages castles.
The shape of the enclosure is triangular. The square tower or donjon, which was completed between 1170 and 1180, stands on the north side of the enceinte, at the head of the approach from the town. The curtain, west of the donjon, contains "herring-bone " masonry, and is of a rough construction, in great contrast to the regularly dressed and closely jointed masonry of the great tower.
“Herring bone" masonry was made of courses of rubble bedded diagonally in mortar, alternating with horizontal courses of thin stones. Sometimes, the latter were omitted, and their place was taken by thick layers of mortar.
The type of wide jointed masonry, characteristic for the early Norman style, can still be found throughout the 12th century. Depending on how wealthy the owner was, different materials like rubble or ashlar were used. The dimensions of the ashlar stones gradually increased as the Middle Ages advanced.
The general plan of the early stone castles, was the keep-and-bailey plan, the plan which prevailed from the 10th to the 13th century.

