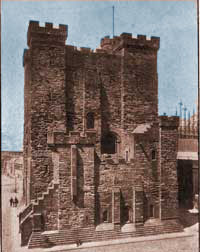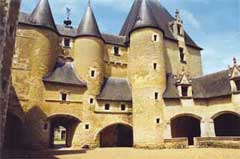Square Keep Castles
The square keep, as the name implies, was square or nearly square in plan, and it rise sheer to the battlements. In the larger examples, the entrance is covered by a fore building, generally of the full width of one side, but of inferior height. At Rochester the fore building covers half the width only of the side to which it is attached.

Square Keep Castles:
The Great Tower at Newcastle
The square keep was most frequently higher than its own width. One and a third or one and a half was a usual proportion, and it was sometimes, as at Hedingham and Porchester, still more lofty relatively. In the east and south-east of England some of the most important castles have keeps distinctly less in height than in base, and, with a less tower-like appearance, this gives the impression of immense strength.
Such are the square keep castles castles of Norwich, Rising, Colchester, and the Tower of London. Norwich, which measures 110 feet by 93, has a height of only 69 feet. The Tower, with a base measurement of 118 feet east and west by 107 north and south, is about 99 feet in height. Colchester, with the enormous dimensions of 152 feet by 111, not including its strongly marked projections, is less in height then each of the previous examples.
On the other hand, the keep at Rochester has a base of 70 feet square, rising to a height of 113, or including the turret, 125 feet, and the smaller square keep at Hedingham, the most graceful of all Norman keeps, has a base of 62 by 55 feet, and about 100 feet height. The fine keep at Dover is almost an exact cube, thus forming a connecting link between the two groups.
The exteriors are usually simple and almost entirely without ornament. A distinct architectural character is imparted by pilaster buttresses and by the treatment of windows.
At Hedingham there is sparing use of the chevron moulding, while Rising has its outer entrance into the fore building richly adorned, while the keep at Norwich is completely covered with wall arcading. Generally, the square keep castles of the Northern group had more rugged and less graceful towers than the Southern sisters. The keep at Newcastle vies with any in elegance and richness of detail.
The rule was to build the towers as large in external measurements at the battlements as at the first-floor level. They are strengthened at the angles by shallow pilaster buttresses, which generally embrace the angles and form staircase-turrets carried up above the roof. At Dover these turrets are of such bold projections as to merit the name of mural towers. In some latter examples, as at Scarborough, the actual angle is hollow and is adorned with a three-quarter shaft or moulding. In larger castles there is an additional pilaster on each face, sometimes more than one.
In Normandy, and generally in France, the square keep of stone (donjon) was introduced at an early date. At Langeais, Fulk Nerra, Count of Anjou, built the stone donjon as early as 992. The keep was composed of a basement and upper floor. The masonry is largely faced with courses of small cubical stones, in the manner inherited by the Romanesque builders from their Roman predecessors. Tiles are introduced in the arched heads of the windows in the upper stage, which are not mere loops, but have a considerable outward opening.
As with many square keep castles, the donjon was intended to be a stronghold and dwelling-house in the same time.

