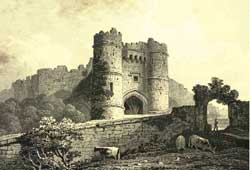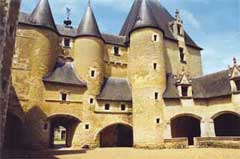Shell Keep Castles
The shell keep castles are defined by a strong wall built on top of a mount of an earlier earthwork of the motte-and-bailey type, either pre Norman, or hastily thrown up by the first Norman settlers after the Conquest. The domestic buildings were built with the back against this wall, creating a round, central ward in the middle. Usually, a flight of stone steps (at Carisbrooke there are seventy-two) was leading up the mount to the entrance, which could be defended by a strong double gate, and a portcullis.
Shell keep castles were often placed in low lying situations, and raised in comparison with the immediate surroundings. A very good situation was a bluff overlooking a bend of a river.
The castles of this time, though earlier in foundation, are no earlier, but probably a little later than the square keep castle. The masonry both of keep and palace, though usually Norman, is invariably late in style, and some important examples, as York, are purely Early English.
The round mural tower is present quite often: a feature never associated with early Norman work, and one which was the first indication of the rise of a new system of fortification. The actual palisaded and moated earthwork was in fact so strong, that the owner went to work in a very leisurely way to cover it with masonry, and very often erected his palace before building his keep.
The shell keep is still the characteristic of the castle, but not to the same extent as for the other types of keeps. It was never more than a refuge or stronghold to be used as a last resort.
Let’s exemplify with some English castles.

Shell Keep Castles:
Carisbrooke - Isle of Wight
A nearly perfect shell keep remains at Berkeley, where the residential portion of the castle also retains more of its original form. Arundel, Cardiff, and Carisbrooke, are also good examples, however, not as perfect.
The two noblest and most imposing of all are Windsor and Durham. Here, there are permanent dwelling rooms of stone, but they are latter additions. The shell keep was not intended for residence, but only as a citadel used as a refuge in case the other works were captured.
The shell keep always occupied a motte, which sometimes was of natural formation, as at Durham, or Lewes.The entrance was by a simple doorway pierced through the wall, approached as at Carisbrooke, Turnbridge, and Lincoln, from the general enclosure by a straight flight of steps up the motte, and a drawbridge over its proper ditch. Only at Berkeley was the door protected by a fore building covering the staircase.
It follows from the nature of the shell keep that the castles of this type had separate residential buildings. These were placed in the main ward which thus became a more important part of the castle, and more frequently received the addition of an outer or secondary ward. As a result, the palace became an important feature in these castles at an early date.
The shell keep converted the summit of the motte into a strong inner ward, with its centre clear of buildings, giving more chance of concentration to the defenders than the narrow passage between the wooden tower and the palisade. One of the best examples of the type is the keep upon the larger of the two mottes at Lincoln, a polygon of fifteen faces on the outside, twelve on the inside.

